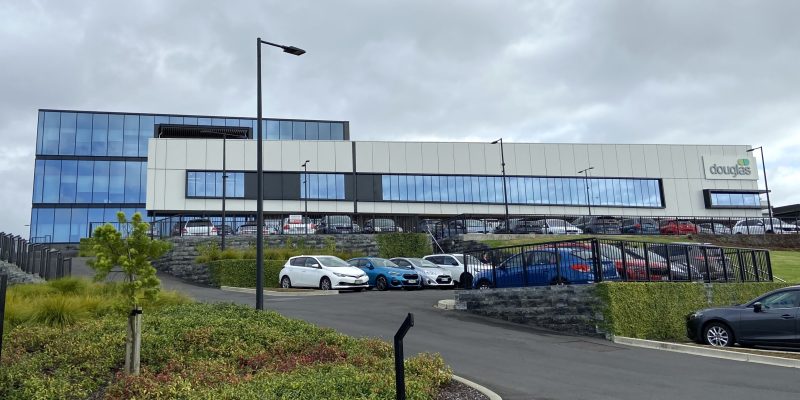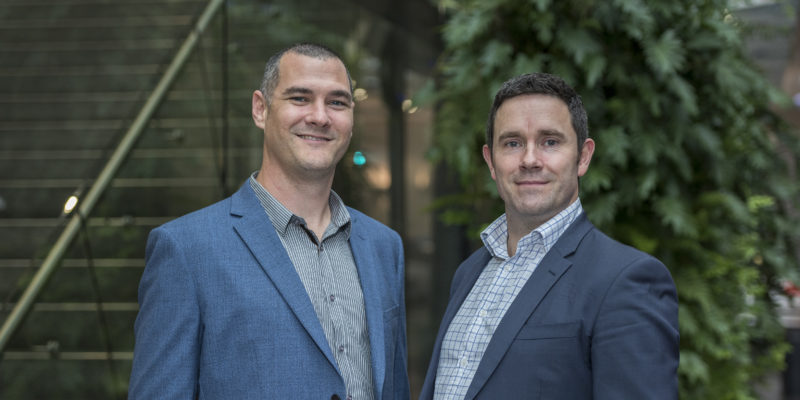The new Douglas Innovation Centre adds significant research and development capacity to Douglas Pharmaceuticals.
If you’re looking for evidence of New Zealand as a hub for advanced technology, you need to look no further than the $50 million Douglas Innovation Centre in West Auckland, a state-of-the-art pharmaceutical research and development (R&D) facility created by Douglas Pharmaceuticals. The facility is the largest of its kind in New Zealand, and sits castle-like at the top of a hill in Henderson.
Opened in September 2022 after an 18-month construction period, the Douglas Innovation Centre uses world-class research to find solutions for a range of serious illnesses. The three-storey, 4,500m2 facility includes multiple laboratories, purpose-built rooms for commercial manufacturing, pilot scale product development suites, open office space, cafeteria, meeting facilities and a GMP warehouse. In recognition of its innovative design, which includes a skybridge connection to Douglas Pharmaceuticals’ existing head office, the Douglas Innovation Centre was recently awarded an Excellence Industrial Property Award at the 2023 PCNZ Property Industry Awards.
White Associates was involved in the creation of the new facility, utilising a senior team comprising of Directors Justin Maritz and Brett Zeiler, and Associates Weng Tan, Elliot Smith and Richard Moore-Savage. The White Associates team provided a full range of Quantity Surveying services from Pre Contract feasibility estimates through to Procurement/Tender cost analysis and Post Contract cost management.
Weng Tan says that what really stands out about the project is its complex and evolving nature. “The Douglas Innovation Centre was a significant extension of Douglas Pharmaceuticals’ existing warehouse, laboratory and office facilities, and laboratory facilities are technically sophisticated and mechanically intensive structures. Hermetic doors and windows were required for its multiple clean spaces, and the pressurisation of rooms required careful attention to detail to ensure no surfaces presented a hygiene risk. It also required various types of reticulated gases, compressed air and vacuums throughout. The surrounding buildings remained fully occupied and operational throughout construction, which created logistical challenges included limited access to the laboratory building.”
The goals for the end-user experience evolved throughout the project, and the design had to adapt quickly so the Contractor could complete upgrades while they were still on site. “From a cost consultancy perspective, in addition to the routine construction cost control and monitoring we worked closely with the client’s accounting team. We ensured the payments were facilitated correctly and accordingly from the designated accounts,” says Weng.
“Reliable, consistent communication was crucial in this project. Our job was to be clear and transparent about cost throughout the process. We added value by working closely with Douglas Pharmaceuticals, the Contractor, Project Management and consulting teams to provide quick, sound advice on costs. This in turn enabled Douglas to make informed decisions to ensure continuity of works for the contractor whilst working toward project budgets. We also kept close to the Mechanical and Electrical (M&E) Engineer and Contractor throughout the project to understand all changes as they arose, making forecasts and notifying the design team and client.”
Despite additional scope being added to the project, it achieved completion on time. “We were able to progress swiftly and close the final account with no dispute,” Weng says. “The client is extremely happy with the overall outcome and the level of quality achieved.”
This article was contributed by Weng Tan and Gemma Christall.










