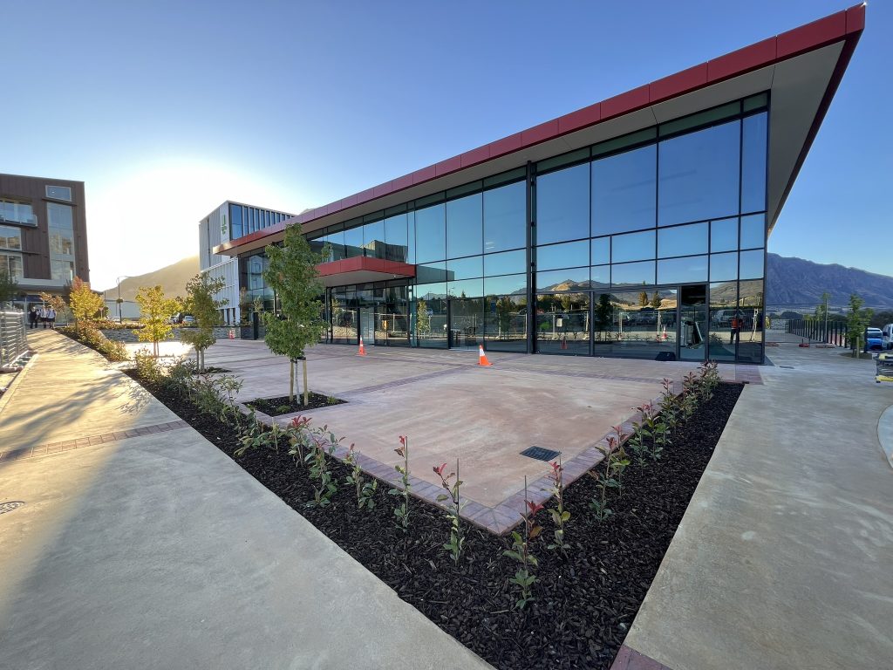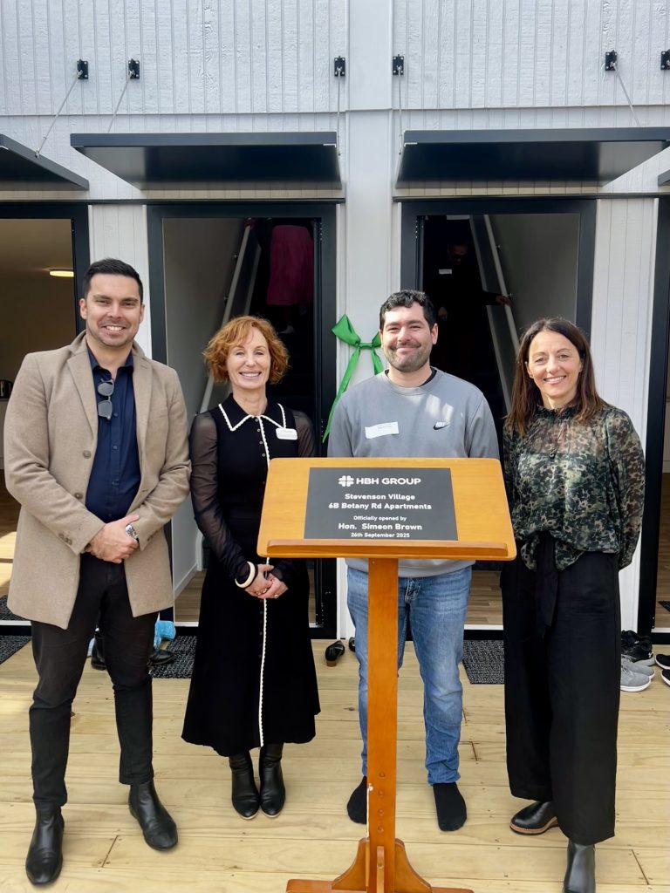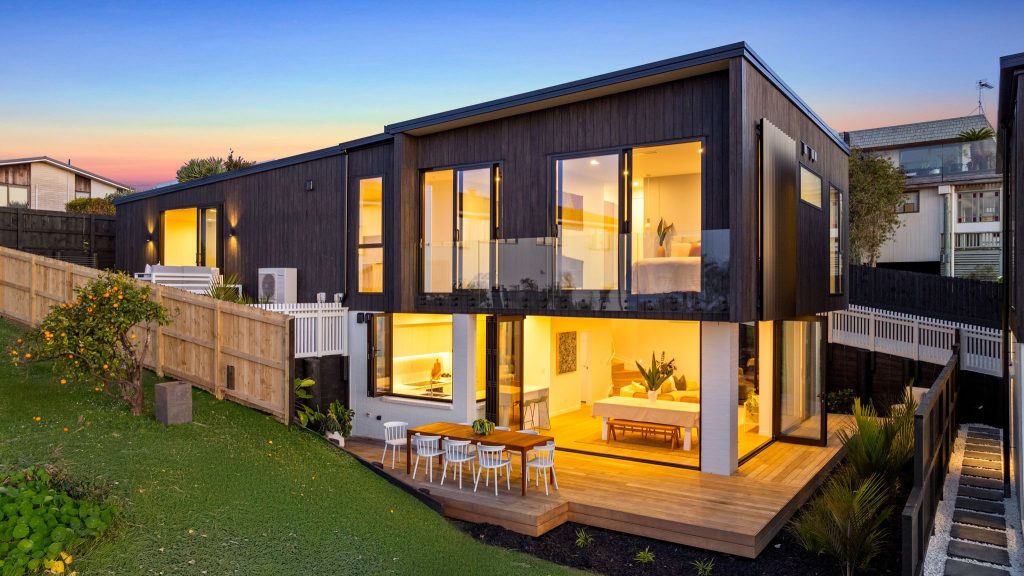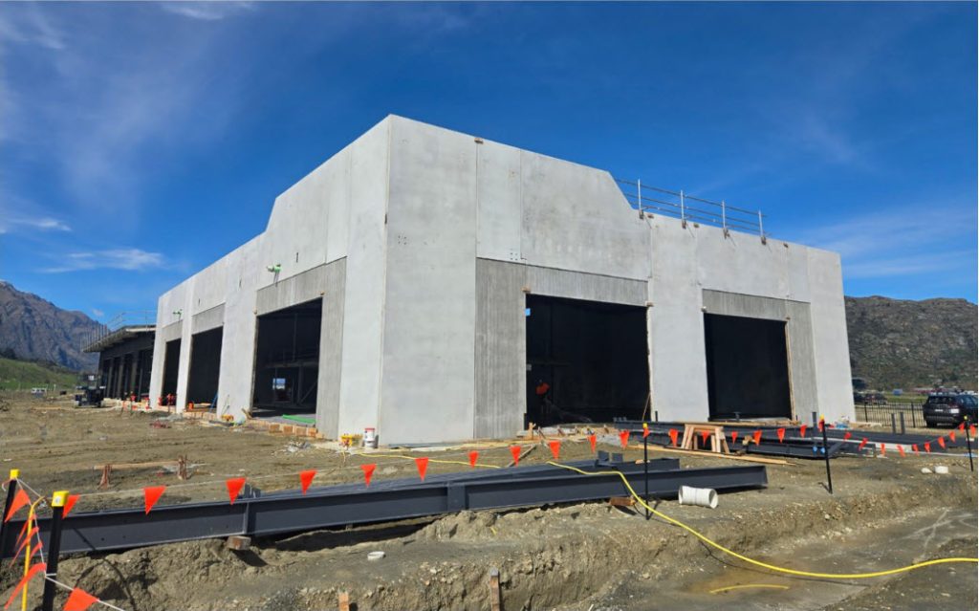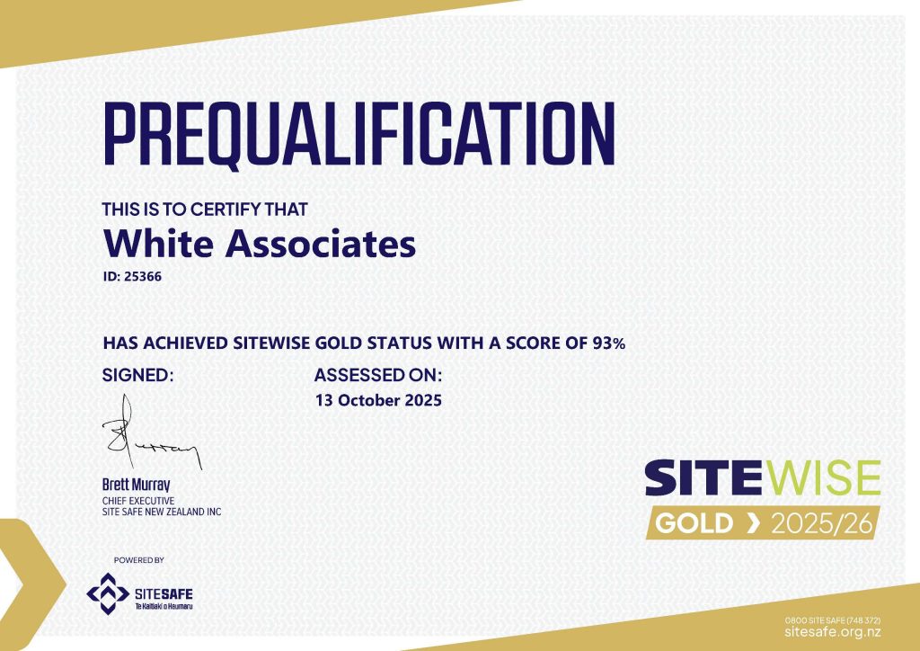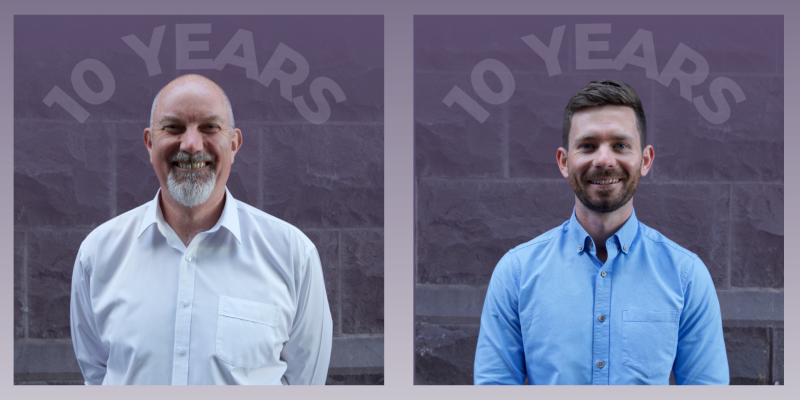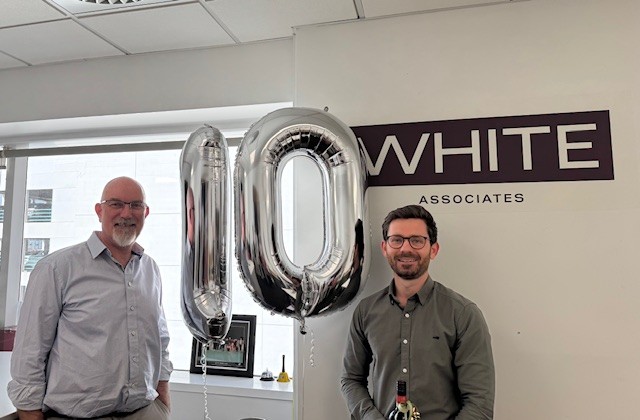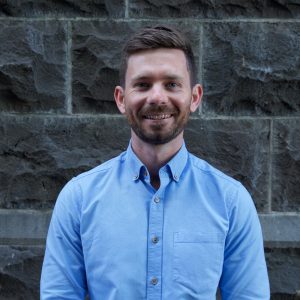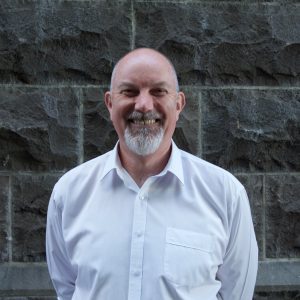Florence joined White Associates in 2020, right in the mix of Covid-19, and took it all in her stride. From day one she became the steadying force in our Bank Funding team, making sure work stayed organised, calm, and on track even when the environment around us was anything but.
Over five years, she’s grown into a pivotal team anchor, someone who anticipates needs, simplifies the complex, and keeps the wheels turning with quiet efficiency. From managing project finance and quality assurance to coordinating daily administration, Florence ensures deliverables move smoothly through our systems and out to clients.
Beyond the day‑to‑day, Florence handles the nuts and bolts that really matter: drawdowns, invoicing, debtor tracking, and team resourcing, always with an eye for accuracy and timeliness. She is the gatekeeper of our QA system, keeping documents, templates, processes, and procedures up‑to‑date, and spotting potential issues early so we can keep projects moving with confidence.
She’s also a powerhouse in client relations, managing the funding team’s marketing system, scheduling meetings, tracking follow‑ups, and maintaining smooth communication between our team and our clients. Her ability to coordinate and connect means everyone knows what’s happening and what’s next.
What makes Florence truly outstanding is her blend of precision and initiative. Even though she isn’t a Quantity Surveyor, she consistently brings impressive technical understanding of project finance and construction, dives into problems, and finds pragmatic solutions fast. That combination of curiosity and ownership has earned her consistent praise from clients and teammates alike.
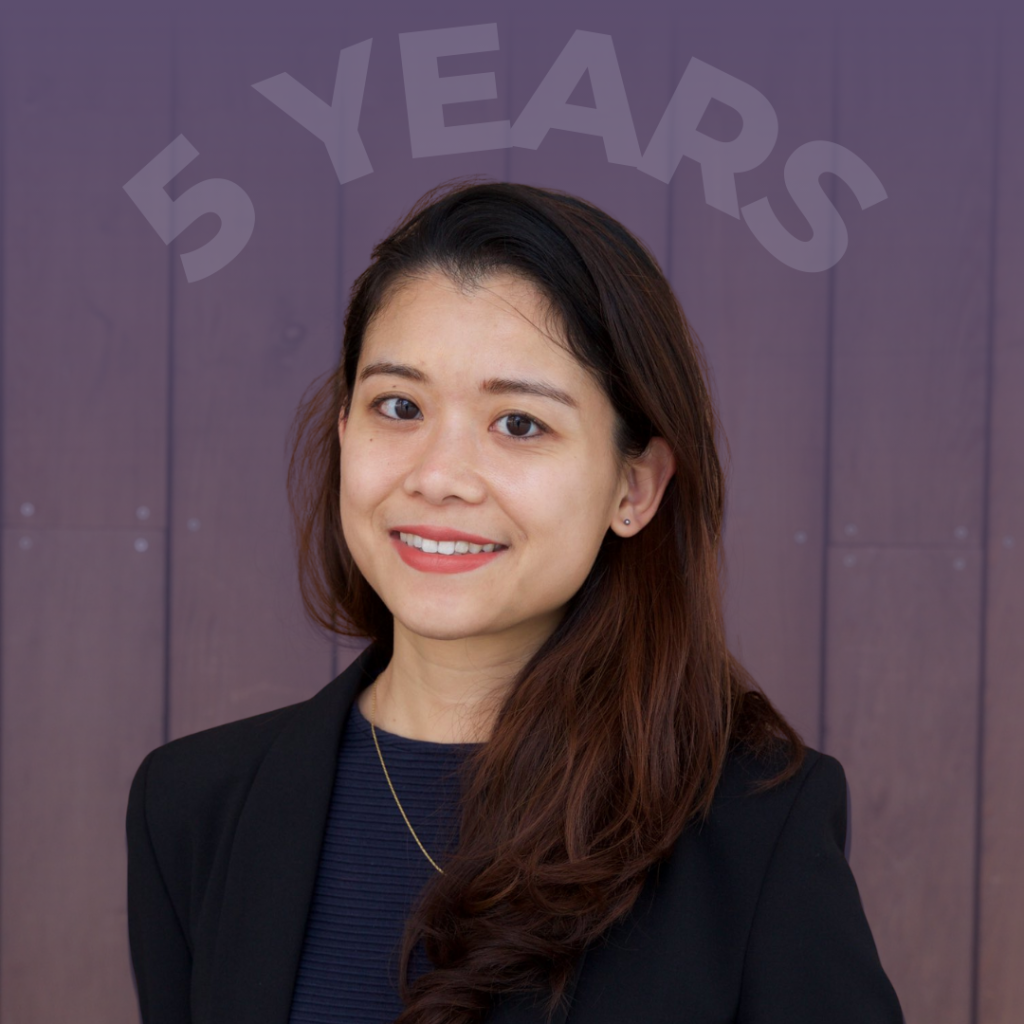
Through all of this, she brings positivity, professionalism, and a genuine care for the people around her. She’s the trusted teammate who notices details others miss, steps in before bottlenecks form, and looks for better ways to do things so we can deliver with confidence.
We’re lucky to have Florence as part of our team and excited to watch her keep thriving. Congratulations on reaching your incredible five‑year milestone. Thank you for everything you do.

