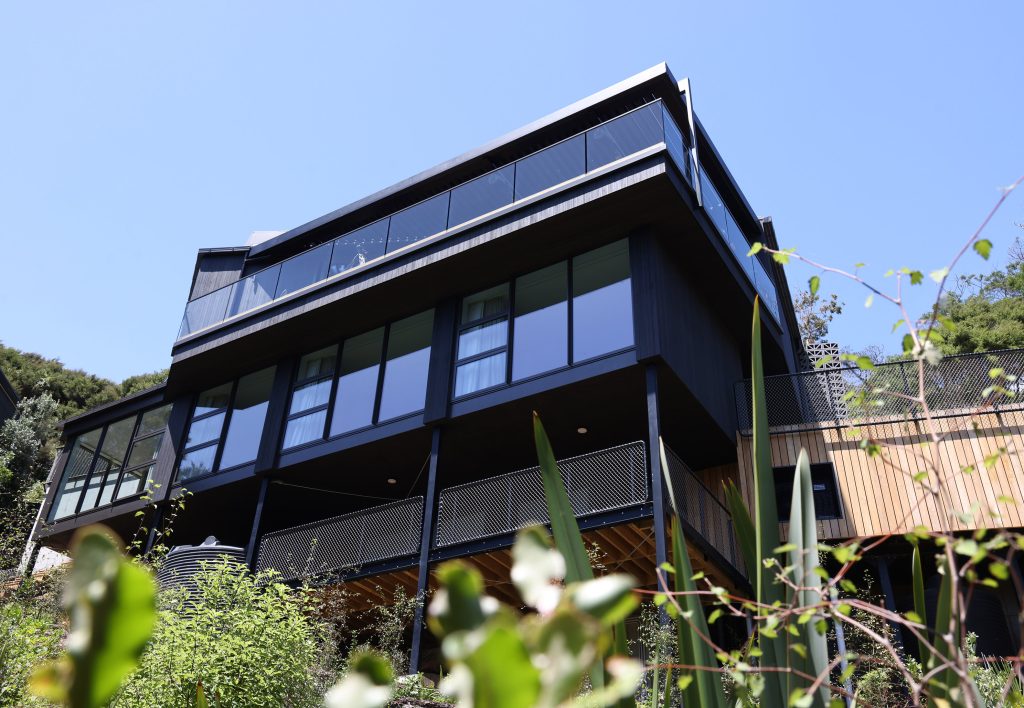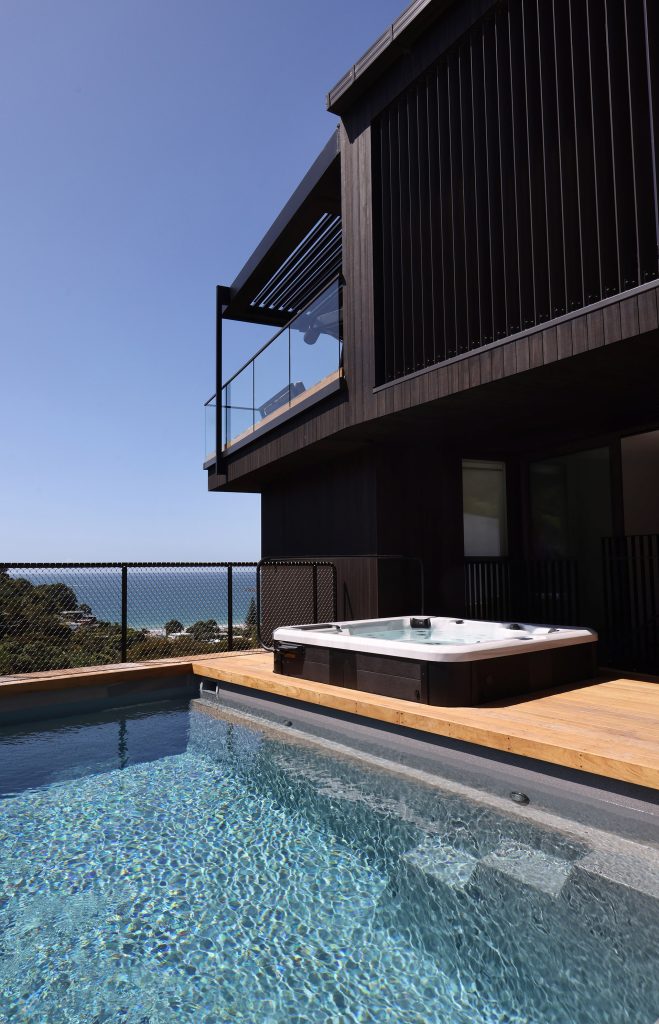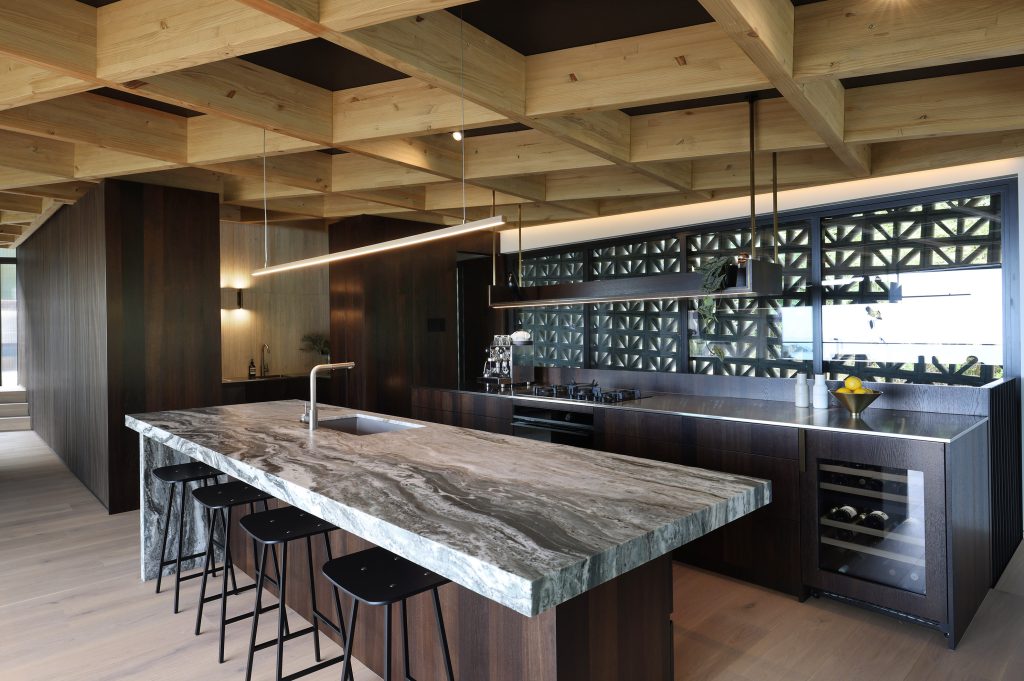
Perched at the top of a bush field valley, overlooking the picturesque Palm Beach on Waiheke Island, the Gray Residence offers the dream start to a day, morning coffee looking out to the view as the sun slowly rises over the bay. Maria and Dale Gray had that exact vision and successfully brought it to life. In 2021, this uniquely shaped home with a budget of $3 million began.
The concept left no mercy for the builders, when settling on a 6,165sqm block of land that plummeted down a very steep slope of bush land. This resulted in the builders having to perform some engineering magic to create a complex foundation piece by piece. 50 concrete pillars were placed into the ground to stop the house from slipping down the steep hill below them. Resting on those pillars are concrete walls in-situ including a sprayed wall that is unusually thicker at the top than at the bottom. As if the task wasn’t challenging enough, this was done during New Zealand wettest winter and wettest July on record in 2022, meaning the foundations were laid in what could only be described as, a mud bath.
The foundation alone consumed nearly a third of the budget, with over $1 million spent before construction had even begun. This immediately raised red flags, making it clear that the total cost was heading well beyond $3 million.

White Associates was engaged in December 2022, during the early stages of the structural building construction. Our role in delivering this project was Project Finance Quantity Surveying (QS) services. Our engagement included budget development, cost planning, financial forecasting, and monthly drawdown reporting for the Project Funder. Acting on behalf of the funder, our team also ensured compliance with funding conditions and conducted cost-to-complete assessments. Beyond financial oversight, White Associates provided strategic commercial advice, scrutinising commercial and budget decisions to maximise value and support informed decision-making.
Our approach was marked by direct involvement from senior personnel, high responsiveness, and a commitment to “no surprises” outcomes. Key team members included Darin Bayer (Director), Justin Bearne (Associate), and Liam Crane (Project Finance Analyst), whose expertise ensured the project’s financial integrity and strategic alignment.

The residence features four bedrooms and two-and-a-half bathrooms, thoughtfully spread across three architecturally designed levels. The living area was rotated conveniently towards the views, with barely a right angle in sight. The roof structure features a striking lattice design, composed of massive wooden beams intersecting at bold, jaunty angles. These beams span across the space in both directions, creating a dramatic architectural statement that anchors the entire structure.
The bottom floor is fully glass fronted with a compact indoor garden catching sunlight through the cracks of the staircase.
A pool and spa that propped out on a balcony from the second level, with the huge decking sprawled over the top level with views of the beach and the pool below. To further enhance the property’s luxury, a drive-on turntable was installed outside the garage.
Although this dream home ultimately came in at $5.5 million, shaped by weather delays, design refinements, and COVID-related setbacks, it truly brought the vision to life.
Recently, this home was featured an episode on Grand Designs New Zealand for its unique design and complex building conditions. The Gray Residence stands as a testament to vision, resilience, and architectural ingenuity. Despite the formidable challenges, Maria and Dale Gray’s unwavering commitment transformed a dream into reality. With its sculptural form, luxurious features, and breathtaking views, the home not only reflects their personal aspirations but also showcases the collaborative excellence of everyone involved. It’s a project that redefines what’s possible when ambition meets expertise, and one that will continue to inspire for years to come.
